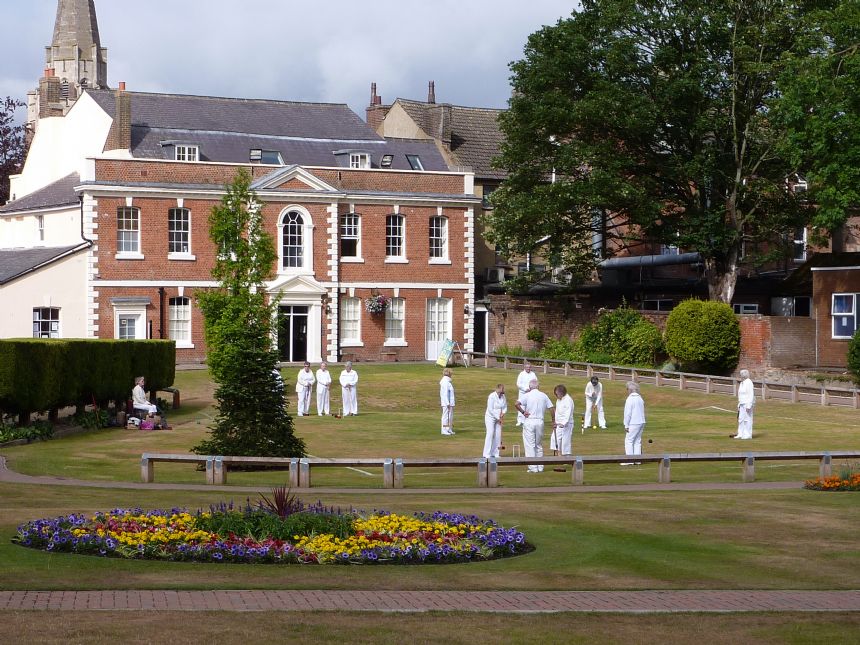The building passed into the ownership of Dunstable Town Council in 2003, and is currently on Historic England’s Heritage At Risk register, primarily relating to the deterioration of the stonework in the Undercroft/vault. Priory House is a Grade II* Listed Building (List Entry Number 1114593)
The HSHAZ has funded repair works to the Undercroft and the front façade. The repair work started on 12 September 2022, with the hope it would run for approximately nine to ten months.
The listing description describes Priory House as:
“C18, cement rendered C19. Mansard Welsh slate roof. 2 storeys and attics. 4 round-headed windows with archivolts and keyblocks. Door surround of architrave, consoles and pediment. Parapet. Original garden front of good design. Red brick, stone dressings and in-and-out quoins. Ground floor windows in architraves, let floor windows in eared archivolts. Pedimented Roman Doric doorway. Molded cornice, parapet with stone coping. Pedimented slight central projection. On site of Priory Guesthouse. Reputed to contain C13 vaulted room.”
The Morton Partnership are leading the work on Priory House. A number of specialists are involved including: Tobit Curtis Associates, Weldon Stone, Philip Waller Consulting, Odgers Conservation, Clarkes Quarry, HB Archaeology and Conservation Limited, Caroe Architecture, Messenger BCR and Cliveden Conservation.
For more information about Priory House follow/ join the Priory House Conservation and Restoration group on Facebook www.facebook.com/groups/320591406397190

In 2022 we appointed the contractor Messenger BCR, and work started on 12 September 2022.
At that time the cost of the works had come in at £986,752
These costs were covered as follows:
£540,000 – Dunstable Town Council (£215,000 from a Public Works Board Loan)
£446,752 – High Street Heritage Action Zone Grant (Historic England)
In September 2023, further grant funding was secured: Find out more in this new article
Since November 2023, further hidden challenges and unknown issues, (which could not have been foreseen until site work commenced) have been revealed. The Morton Partnership (Conservation Accredited Structural Engineers) and the project team are tackling the challenges ahead and are busy developing the ongoing repair methodology.